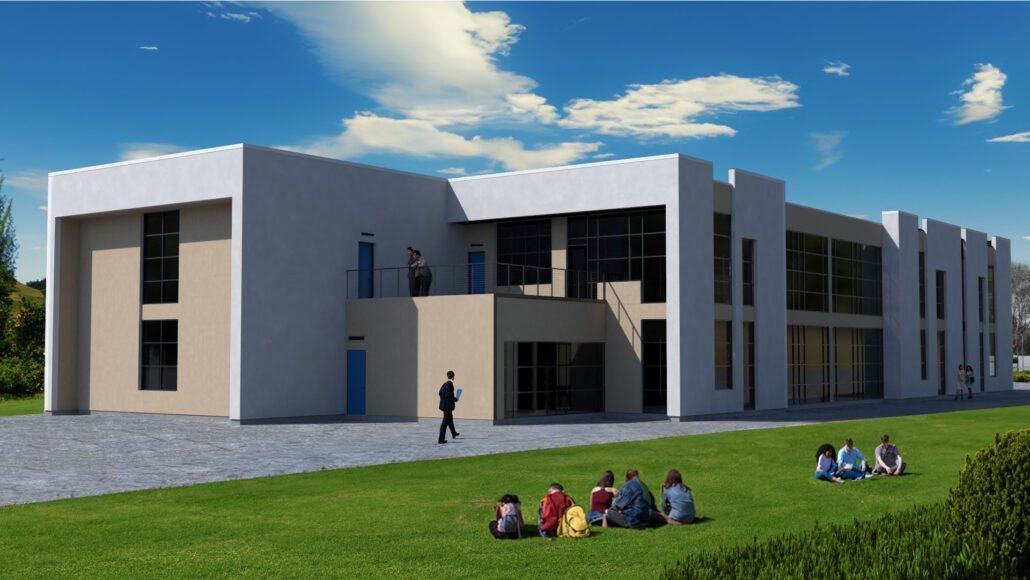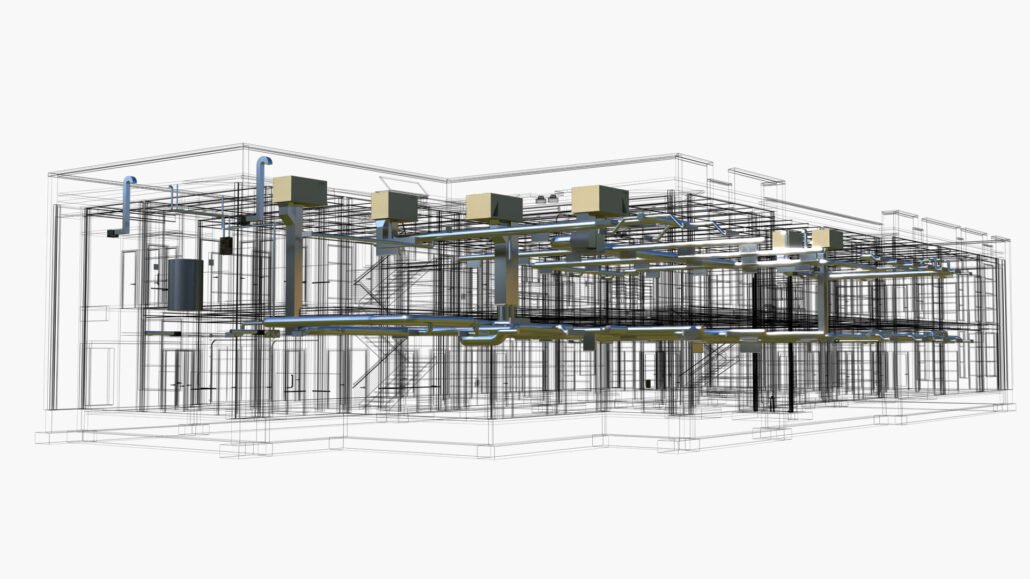Next Century


Location:Logan UT
Building Type:Office with Lab
Total Sq ft: 17, 000 ft2 (1-3 Story)
Company Scope: Designs for both plumbing and mechanical blueprints as created by Brenkman & Company for both the labs and offices of Next Century were as follows:
Mechanical: Mechanical designs for both the labs and offices of Next Century included HVAC systems of 6 rooftop units.
Plumbing: Plumbing designs included domestic water, sewer, and gas systems, with specific details covering the water requirements for the labs.
